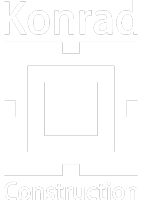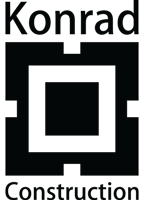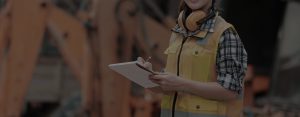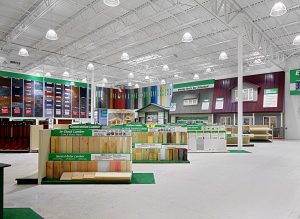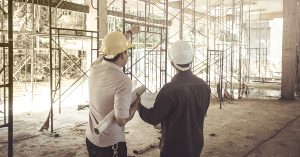The modern workspace has undergone several waves of transformation over the years. Demand for office space is constantly rising to accommodate business expansion. As such, contractors continuously seek a nexus between sustainability and designs that inspire collaboration and promote productivity.
Trends in office construction and design incorporate new materials, revolutionary methods, and a focus on modern amenities that drive innovation in the workplace. These are some of the trends in office construction today:
Collaborative Spaces
New office spaces are incorporating more open plans. Cubicles and partitions are slowly being replaced by open spaces designed to stimulate employee interaction. Interaction promotes collaboration which accelerates research and development through the exchange of ideas. Open plans enable a continuous flow of communication between colleagues and promote better interpersonal relationships.
Office spaces today have workstations for individual work and shared spaces for brainstorming and pitching ideas. Additionally, they offer a balance between collaboration and individual work through secluded pods where people can work alone.
Ergonomic Interior Features
Ergonomic features in the office help to reduce the physical strain associated with long work hours. Ergonomics aims to reduce discomfort and incidences of injury by implementing better work furnishings that keep workers active. Implements such as adjustable workstations, ergonomic support chairs, and ball chairs greatly enhance the working environment.
These active elements encourage workers to move more, preventing physical stress from sedentary work. By incorporating these ergonomic features, companies protect the health of their workers and lower the risk of work-related incidents.
Indoor Environmental Quality (IEQ)
IEQ refers to the quality of a building’s indoor environment and how it impacts its occupants. Indoor environments are susceptible to contaminants, including cleaning products, office machines, furnishings, and microbial growth. These elements, combined with humidity, internal temperature, and other conditions, can impact workers’ health and overall productivity. Modern office design utilizes the following elements to promote IEQ:
- Moisture and air resistance paints and walls prevent mold, which can cause respiratory complications.
- Avoiding products with Volatile Organic Compounds (VOC). Cleaning products and aerosols with VOCs can cause irritation of the eyes, nose, and throat and damage to the kidneys with prolonged exposure.
- An adequate supply of high-quality air through quality ventilation systems.
- Architectural designs that emphasize good design, operation, and maintenance.
- High-performance lighting through a balanced integration of artificial and natural sources of light.
- Acoustic quality through the use of sound-absorbing materials to reduce noise interference.
Sustainable Construction
Sustainable office construction includes buildings that implement features for efficient use of energy, water, and construction materials. This mode of construction prevents adverse effects on health and the environment through better building design, siting, operation, and maintenance.
In addition, sustainable office construction minimizes maintenance costs as it utilizes durable materials. It also adds value to the building as an investment, as green construction projects often experience a 5% higher valuation than non-green buildings. They reduce operational costs as a business expense by saving on utility bills such as water and lighting.
Sustainable buildings contribute to the global goals of addressing climate change by reducing the negative impacts of human activities., According to a UNEP study, the global construction sector has the largest potential to significantly reduce greenhouse emissions. Construction activities can save up to 50% of energy usage through green buildings.
Flexible Construction
The use of flexible construction methods, including modular designs, allows contractors and interior designers to use simple and cost-efficient methods to alter layouts and room functions. This helps in adapting office spaces to internal changes in form and function without significant structural changes. Modular products such as furniture and partitions can be configured differently to accommodate more staff which helps to save money and time in redesigning the workspace.
Modular construction takes advantage of offsite construction, a new trend in construction that uses components designed and manufactured in a controlled environment. The process allows engineers, contractors, and designers to work together to imagine and create the office environment. Modular construction reduces waste and offers flexibility on a large scale.
Whole Building Design
Whole-building design categorizes an office building as a single energy unit composed of several connected elements that affect the performance of the whole building. The whole system approach creates an efficient structure that minimizes utility expenses and maintenance costs. Office buildings are complex in their functions and require smart management to provide maximum value for investors and employees.
The whole building design draws on synergies and interconnectivity to promote an integrated design approach that involves all the stakeholders in the construction process. They include technical planners and design and construction personnel. These teams work together throughout critical project phases to continuously evaluate cost, quality of the indoor environment, future flexibility, and productivity.
Design objectives in the whole building design include:
- Accessibility – Building elements such as height and clearance.
- Aesthetical design.
- Cost-effectiveness – Selection of building inputs based on life-cycle costs.
- Functional and operational design – Functional spatial needs and system performance.
- Safety and security measures.
Responsiveness to Health Concerns
The COVID-19 pandemic highlighted glaring inefficiencies in office construction design to respond to health risks. The construction industry has responded by implementing more robust ventilation systems and increasing measures to minimize contact between people in shared spaces. Hygiene is also a top priority, with sanitization stations distributed throughout new office buildings.
Office construction companies realize that the threat of a pandemic may have adverse effects on workplace productivity. The need for agile responsiveness through construction design is crucial to ensuring sustained productivity in the wake of disease outbreaks. This ensures production is maintained to prevent disruptions that have widespread negative effects on pricing, supply, and other crucial elements of the business cycle.
Conclusion
New trends in office design are changing the way engineers and designers approach office construction. The workplace is the modern powerhouse for creativity, innovation, and impactful research and development to solve humanity’s most challenging issues. Modern office buildings integrate several elements, including productivity-based design, health, and safety to foster a productive environment.
