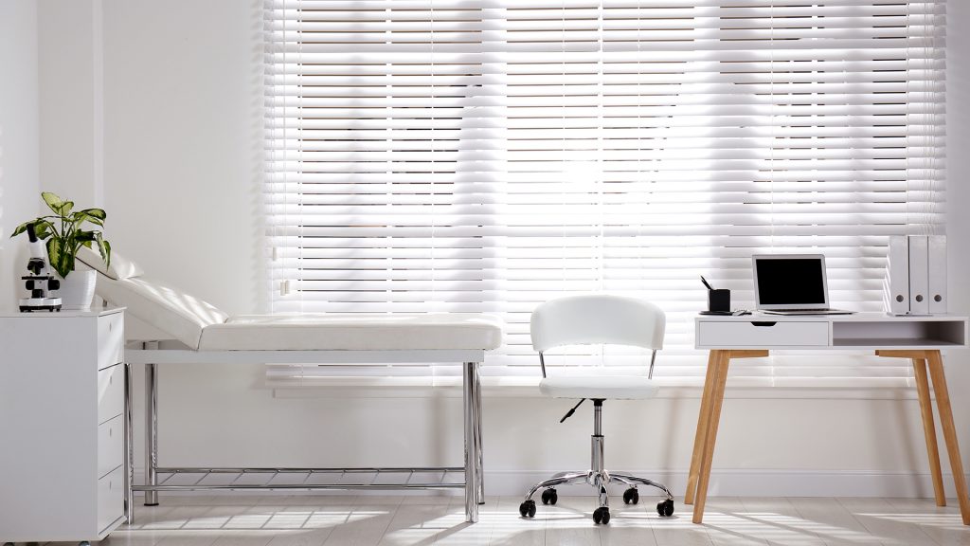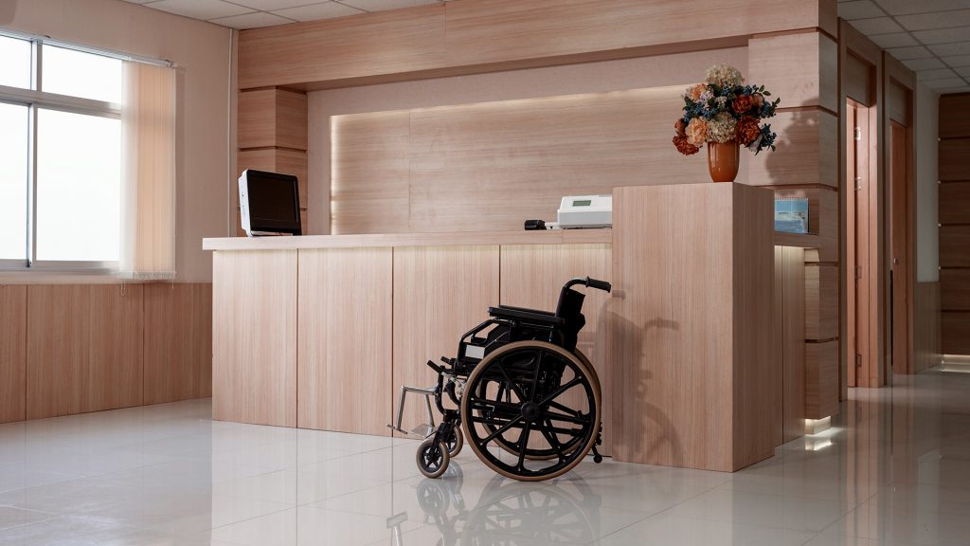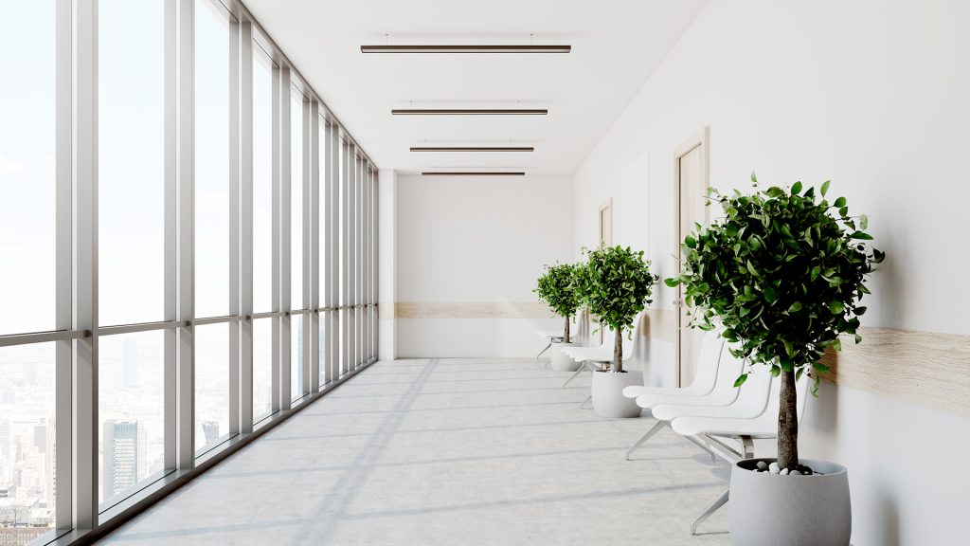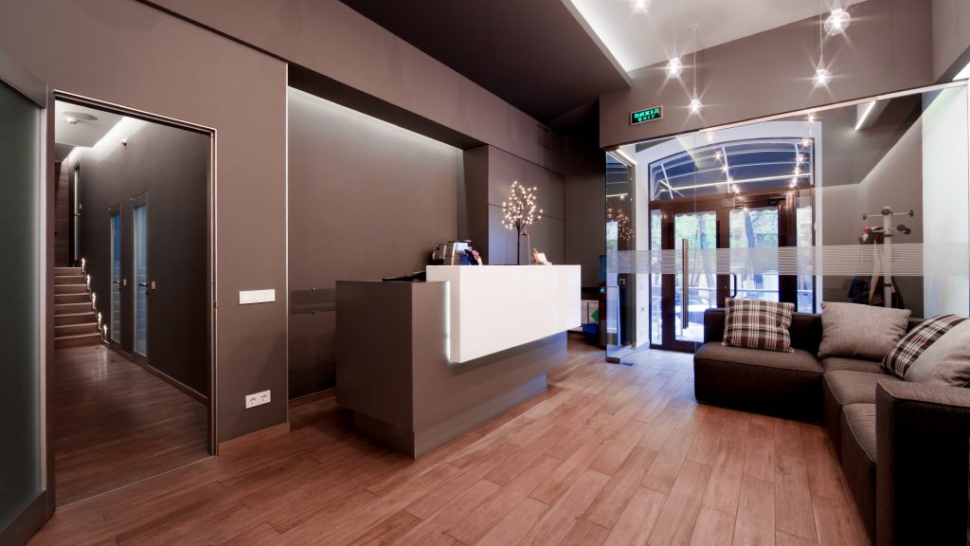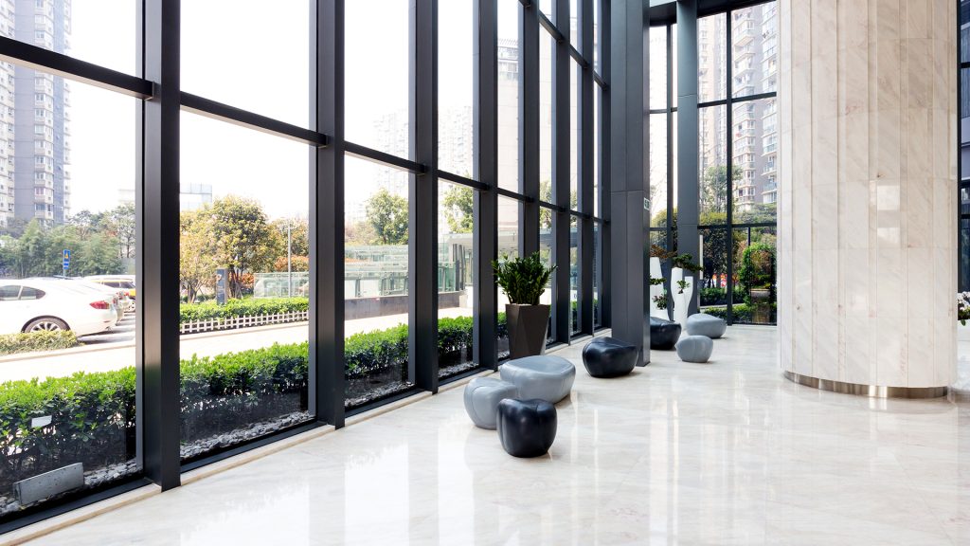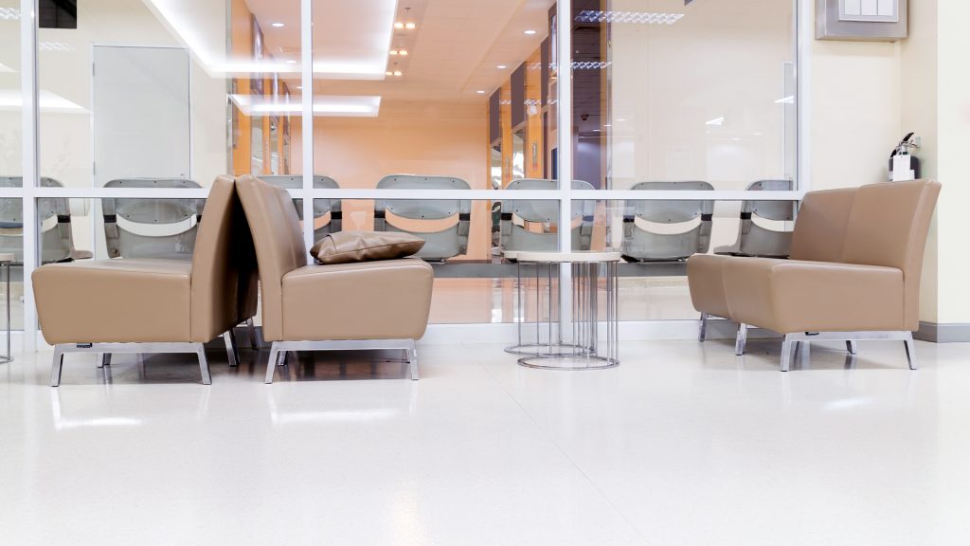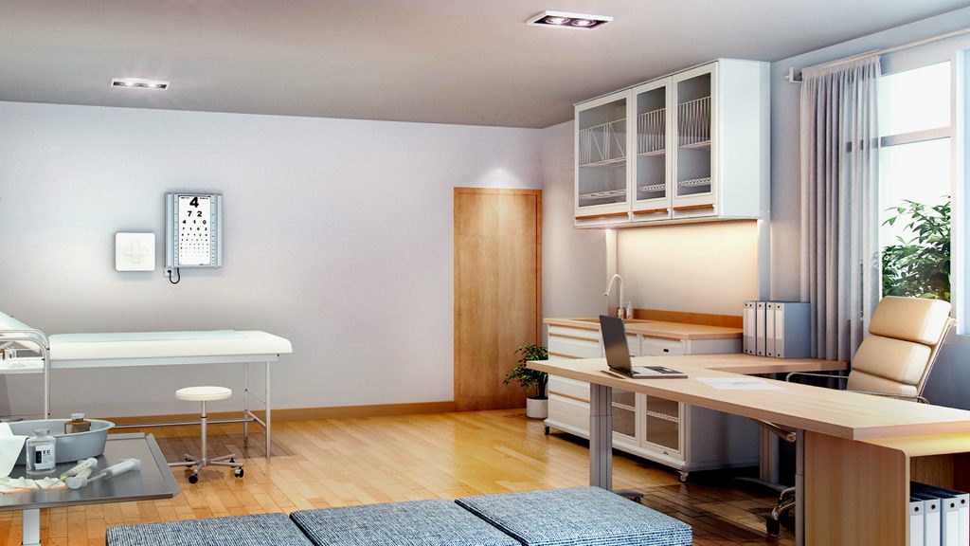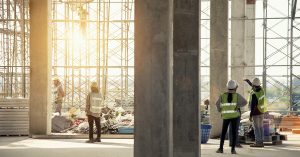Today’s healthcare spaces are filled with advanced technology and knowledgeable staff members dedicated to helping people be well.
But it’s not just what you put into the space that counts.
In fact, the space itself affects the wellness of those within. By integrating smart, wellness-driven design into healthcare spaces, providers can make a positive impact on the well-being of clients and staff alike.
The design of a space includes everything from aesthetic elements – color, décor, lighting and building materials – to the fundamental structure, such as the floorplan and architecture. And while it’s well-known that design affects productivity, it can also impact the mood and habits of staff and patients, with both short-term and long-term consequences for their mental and physical health.
Design not only affects what we do, but how we feel and how we are.
How do I integrate wellness into my healthcare space?
At Konrad Construction, our team has partnered with numerous healthcare organizations to create healthier spaces through wellness-driven design and construction. Now, we’re going to walk you through some of the best practices we’ve learned along the way.
Whether it’s a hospital, outpatient/specialty clinic, long-term care facility, senior living center or any other healthcare facility, use these principles to create spaces that promote better outcomes and healthier lifestyles for everyone within.
(Note: Although we’re speaking directly to healthcare providers, most of these tips apply to most spaces. Even if you’re not in the healthcare industry, read on!)
Build for movement.
Today, many of our apps and devices automatically remind us to get up and move throughout the day.
That’s because, despite the known health benefits of regular movement—which can increase our bodies’ oxygen and blood flow, boost our brains’ production of mood-enhancing chemicals, prevent obesity and a number of chronic diseases, prevent mental health disorders, and help us focus better and be more productive throughout the day—the average American sits for at least ten hours each day. We live in a time when we have more data supporting the benefits of movement. And yet, due to the nature of many of our careers and our technology-driven culture, we still aren’t moving.
It’s easy to point to our computers as the culprit of our immobile lifestyles, but the design of our spaces can have just as great an influence on our habits. Tight spaces can make staff and clients feel confined, while dark, uninviting stairwells encourage everyone to use the elevator.
On the other hand, people in roomier spaces with wide hallways and open pathways tend to get off their chairs and take walks more frequently, while spaces with outdoor community areas – courtyards, walking paths, balconies, etc. – draw staff and clients outside. If possible, we also recommend integrating more stairwells into the space’s design and encouraging people to use them by incorporating signage, pops of color and abundant natural light.
Design for diversity.
In the medical industry, it’s well known that different bodies may respond differently to the same treatment. The same goes for workplace design. While one person may feel energized by an open-concept space, another may feel overwhelmed and distracted. You may find a color scheme to be relaxing and inviting, but it may be overstimulating for your coworker.
People have different ways of relaxing, too. For some, the ideal way to blow off steam may be a shared space, where they can sit down and socialize. Others may prefer a quiet room where they can catch a quick nap. And some would feel much calmer and more energized after a walk around the grounds or a workout on the treadmill.
Rather than the traditional one-size-fits-all approach, we recommend designing your healthcare space with a diverse range of features that accommodate the different needs of your staff and clients. Within your space, create areas of varying sizes and layouts designed for different functions, with a range of color schemes and décor. That way, everyone can find a space that works for them.
Let nature in.
Similar to regular movement, people have a biological need for nature; simply being outside can improve a person’s mood, boost their creativity, and promote better health. Lighting alone can have a serious impact on our circadian rhythms, our bodies’ mental and physical changes that follow a 24-hour cycle.
While we recommend designing your space with easy access to the outdoors – try incorporating an inviting visual elements like a garden outside a set of transparent doors – you should also strive to bring nature into the interior.
Start by using natural building materials and patterns that appear in nature; this evokes the feeling of being outside. Then, focus on water, light and air. Flowing water, such as a fountain or waterfall feature, creates natural white noise and provides calming visual stimulation. Large windows and low (and/or partially or fully transparent) walls allow natural light to flow through a space, cutting down energy costs. In areas that don’t have access to windows, install soft lights that mimic sunlight. Meanwhile, good airflow can help regulate oxygen levels throughout the space and remove harmful particulates and viruses.
Focus on safety.
Since the pandemic began, providers have invested in a wide range of technologies and rigorous cleaning practices to protect staff and clients. Moving forward, we can also design our spaces to be safer, cleaner and more resistant to COVID-19 and other viruses.
For one, we can create spaces that are easy to clean. Start by identifying areas that are most frequently touched by your staff and clients, then use materials that are easily cleaned, like antimicrobial fabrics and nonporous surfaces. This may include faux-wood metal surfaces for dining tables or lounge furniture and thermolaminated finishes for doors and panels.
As we mentioned above, you can keep the air in your building clear of viruses and other airborne particles by incorporating plenty of walkways and entryways that increase airflow. If possible, we recommend constructing an entryway walk-off system with an air seal – similar to an airlock – to keep particulates from entering the building. Also, consider incorporating an advanced ventilation system with ionization.
Finally, when designing healthcare spaces, we need to be conscious of social distancing, especially in places hosting seniors and individuals with compromised immune systems. We recommend incorporating elements like transparent dividers in dining or break rooms into the room’s design. Try populating larger shared spaces with small, intimate gathering areas – such as a set of chairs and a sofa – with plenty of space between each gathering area, along with decorative dividers.
For stairwells and hallways, consider creating one-way ‘lanes’ with signage and/or physical dividers. If possible, designate one stairwell as the ‘up’ stairwell and another as the ‘down’ stairwell. It’s a simple touch, but it can help the people within your building feel safe and cared-for.
How do I get started?
Wellness-driven design can lower your overhead, boost morale, raise productivity, help with recruiting efforts, and improve the overall well-being of clients and staff alike.
For more than two decades, Konrad Construction has partnered with numerous healthcare providers to create wellness-driven spaces. Whether you are upgrading your current facility or planning to build a new space, our team of trusted professionals can accommodate any project of any size—from initial concepting to completion. Contact our team to learn more.


